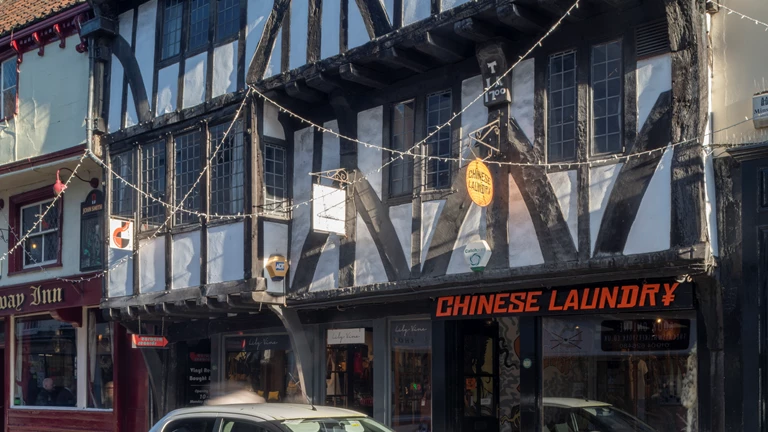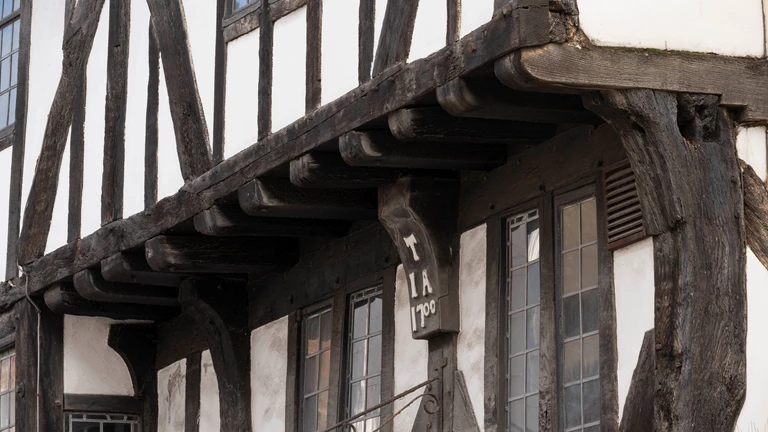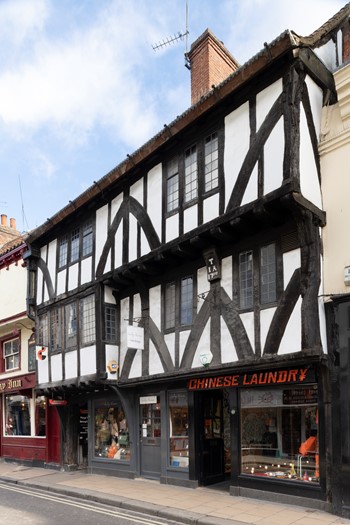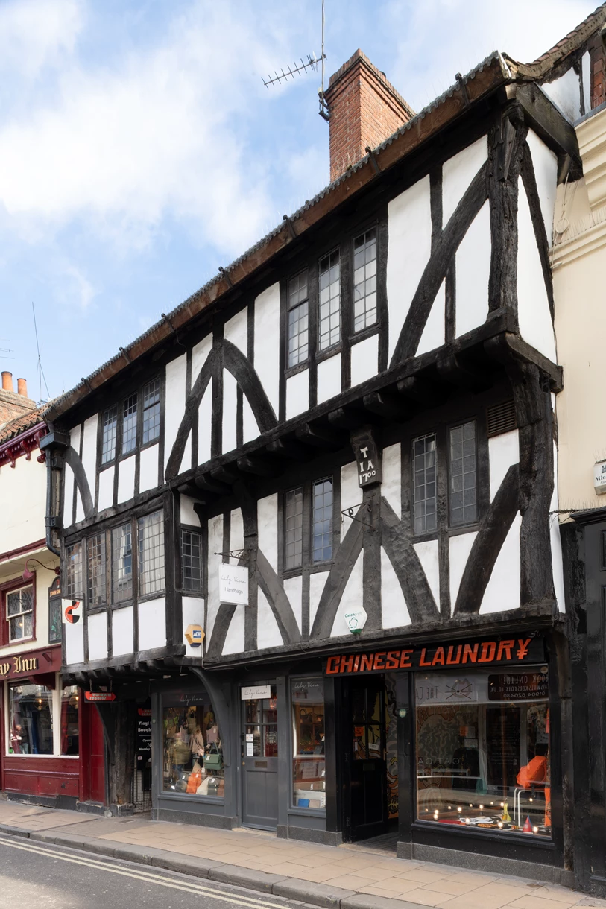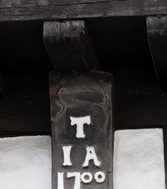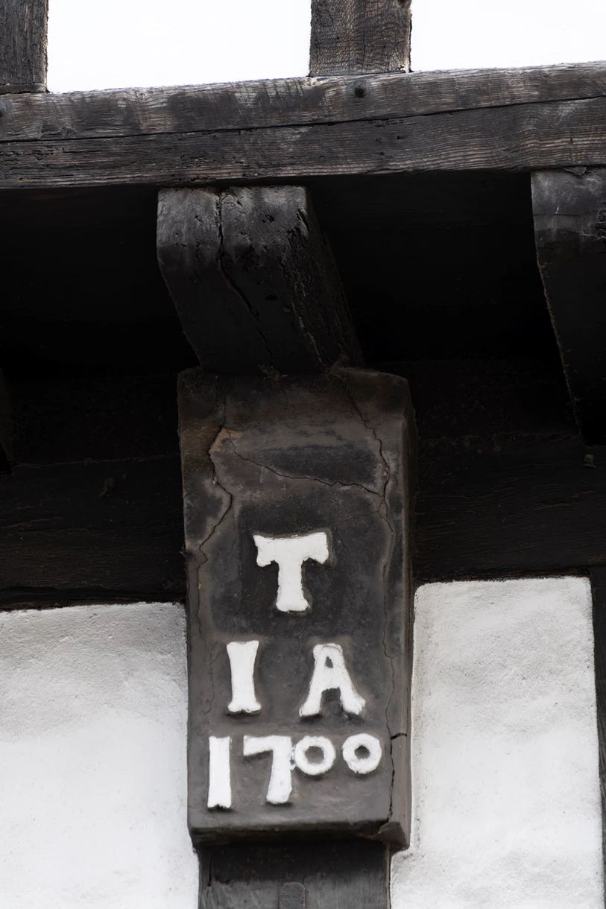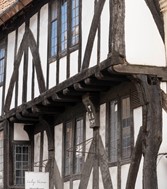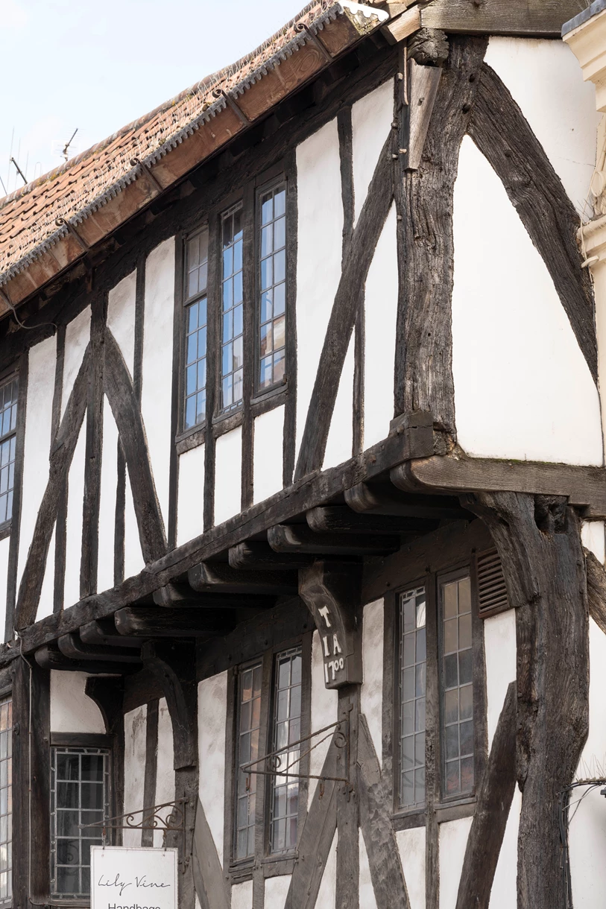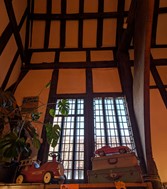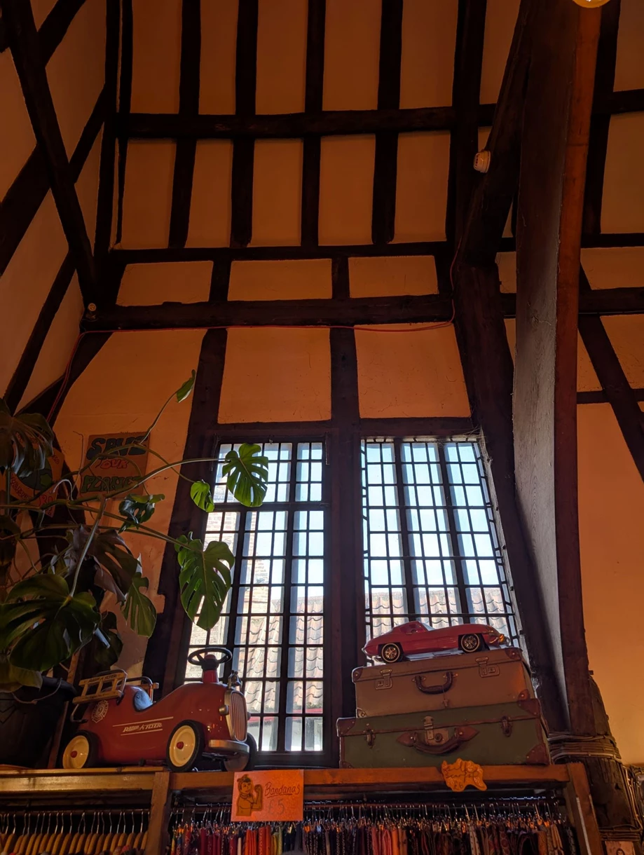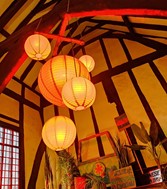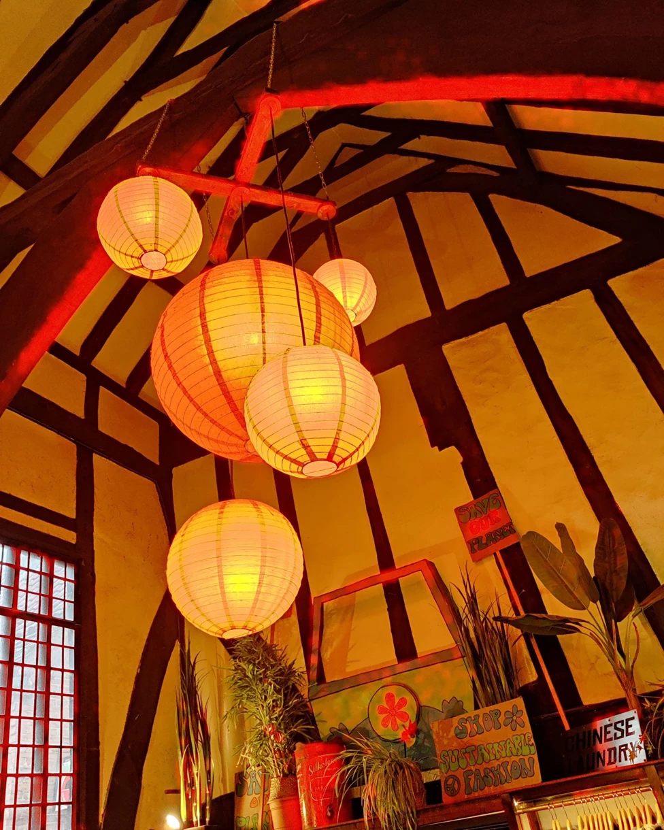Wealden Hall
A rare find: 15th century open hall hidden behind a 16th century townhouse
Although not immediately obvious as you walk past, Wealden Hall (49, 51 Goodramgate) is a rare example of a 15th century open hall, disguised by a traditional 16th century three-bay, three storey townhouse.
The name ‘Goodramgate’ hails from Viking York, or Jorvik. First recorded in 1177, it was taken from the family name of ‘Guthrum’ or ‘Gutherun’. Originally, the hall’s entrance was via a courtyard off Goodramgate, flanked by two jettied double storey bays. The hall takes its name from the Wealden construction method of open halls that was common in Kent and the home counties at the time, but not so in York. The ‘U’ shaped footprint included no. 47, the Anglers Arms (now renamed the Snickeways Inn) and the properties are divided by a narrow passageway, which also gives access to the side entrance of the open hall behind. Likely to have been the home of a wealthy Merchant Adventurer, who may have seen this type of building in the south, together with a smaller version at no 1 Tanner Row, examples of Wealden construction are very rare in the north of England.
Many alterations were made from the 16th century onwards, including the insertion of partitions, attic floors and chimney stacks. Whilst the open hall was divided horizontally at first floor level by a link through to the adjoining three-storey frontage. (see engraving)
Acquired by Cuthbert Morrell in 1931, restoration followed under the guidance of architect John Rutherford, a partner in Walter Brierley’s practice, that exposed the timber framing. New windows were inserted and many of the 16th century alterations reversed. At the rear there were no windows, which suggests the building backed onto another directly behind it.
Today, with the courtyard built over, the street view is a fine range of half-timbered buildings with curved downward bracing and significant jettying at first and second floor levels. In Tudor times the use of jettying was a popular and economic method of construction with several advantages.
Firstly, the joists for the upper floor, made longer than the floorplate below, would rest on the cross beams and only require simple pegging to hold them in place. This negated the need for time-consuming mortice and tenon joints, difficult to do in mature oak.
Secondly, it increased the floorplate of the upper rooms offering extra valuable space.
Thirdly, the overhangs provided pedestrians, not only with some degree of shelter from bad weather, but also protection from the contents of chamber pots being hurled from upper windows on to the street below.
Today, Wealden Hall, 49, 51 Goodramgate, is occupied by popular Chinese Laundry vintage clothing retailer.
Discover more about Wealden Hall
Wealden Hall
49, 51 Goodramgate
York
YO1 7LS
Historic England Grade l listed building

