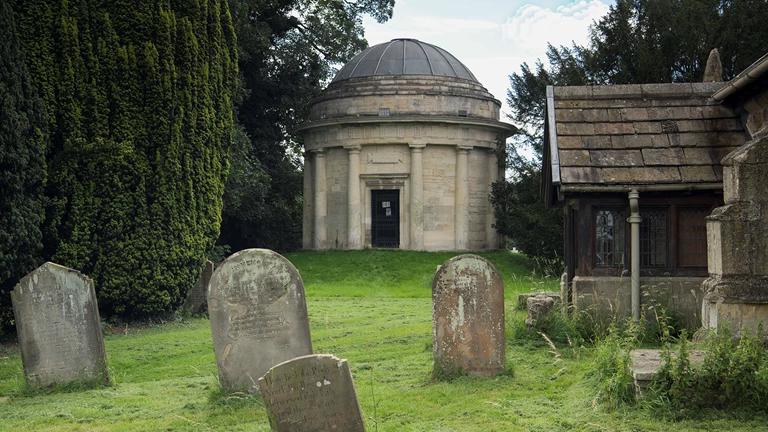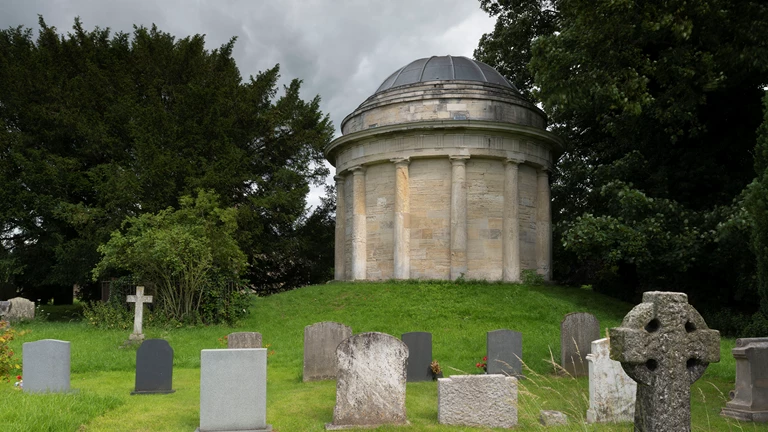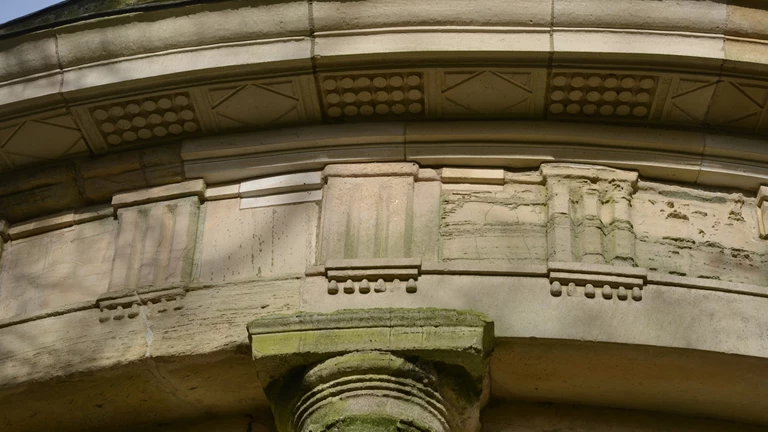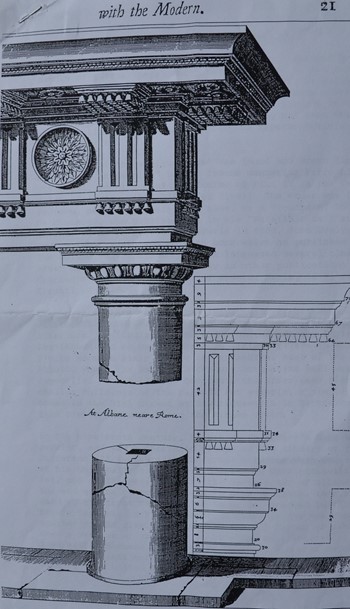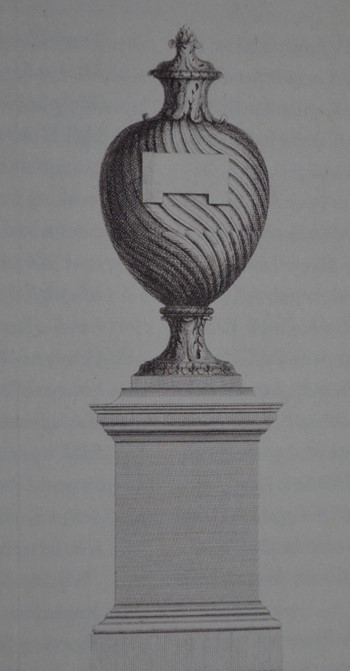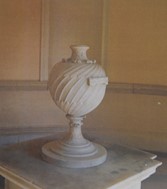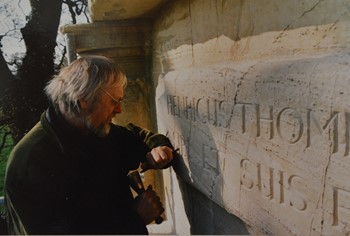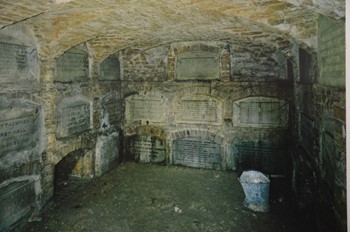Thompson Mausoleum
Rare 18th century Baseless Roman Doric Temple, resting place of the Thompson family of Kirby Hall.
Sitting on a grassy knoll next to the church of Holy Trinity stands a unique early neo-classical temple or rotunda just outside York in the village of Little Ouseburn. The unique little building was built as a mausoleum for Henry Thompson, owner of nearby Kirby Hall and his family.
There has been much debate about the date of the building and who designed and built it, however, studies of archives held at the universities of Keele and Hull reveal permission to build by the Church Commissioners was granted in 1742. This would discount the involvement of the renowned York architect John Carr who would have been only 19 at the time and yet to explode onto the architectural scene.
We know from correspondence that Henry Thompson consulted his friend the amateur architect, Col. James Moyser of Beverley who probably supplied a plan, but his ideas were much altered by Henry, to the extent that Moyser withdrew his involvement. Another friend of Henry’s, Lord Burlington of nearby Londsborough was ideally placed to offer support. Lord Burlington had been the architect and champion of York’s Grand Assembly Rooms completed in 1735. As well as advice, Burlington gave Henry access to his collection of drawings by Palladio, but was, by this time, no longer an active participant in his architectural practice.
Another likely candidate was Roger Morris. A protégé of Colin Campbell and friend of Moyser and Lord Burlington, Morris was also involved in the design for the new Kirby Hall for Henry’s son Stephen. This he did alongside Burlington and John Carr who was clerk of works during 1747-55. Morris died in 1749 and Burlington in 1753, which left the young John Carr to design and finish the interiors alone.
The style of the Thompson Mausoleum is described by the Yorkshire architectural historian Giles Worsley, as a “Baseless Roman Doric Temple”, this being where the building does not sit on a plinth or base, but is grounded in the earth. Vitruvius (80-15 BCE) compared the Doric order “to be a robust and strong man, such as an Hercules might be where we never represent but on his bare feet. So as we may reasonably judge, that to the Doric Order, also Bases are no ways proper.”
The little building has 13 plain slender columns supporting an enriched Doric Trygliph frieze, whilst above on the underside of an extended cornice are shallow groups of modillions or guttae. This decoration takes its inspiration from the discovery of a celebrated temple fragment near Rome. Described as the Doric Albano, the French architect Roland Freart saw it in 1666 and published a perspective drawing, from which John Evelyn translated the text for an English audience. The Thompson frieze is less complicated than the original, there is no evidence that the round patera were placed between the triglyph and the grouping of the guttae above is not as bold.
The roof is a stepped saucer dome topped with a timber frame covered in lead, whilst on the inside, the main chamber has seven niches set in the walls and illumination is provided by a clever ‘borrowed light’ system where discreet glazing panels are set into the base of the dome. The niches were perhaps in earlier years, filled with busts creating a pantheon of people Henry admired.
Standing on a plinth in the centre of the chamber is a handsome carved urn possibly taking its inspiration from a drawing by William Kent (1744) for Alexander Pope’s house, Marble Hill and carved by the Fishers of York. The inscribed panel on the urn, written in Latin and freely translated reads: “He who devotes his life solely to excellence has a certain path to serenity. He who will be serene is fortunate”. A quotation seemingly based on the writings of Aristotle.
Over 160 years, members of the Thompson family were interred in the crypt below the main chamber, and when the vaults filled up, burials were then moved to the graveyard behind the Mausoleum.
By 1910, with interests elsewhere, the Thompson family were not living at Kirby Hall, which led to the decline of the buildings on the estate. Kirby Hall itself was demolished in 1920 and the Mausoleum further endangered in 1945 when a Canadian Airforce Halifax bomber crashed nearby, exploding its payload of bombs.
By 1993 the Mausoleum was in a parlous state but saved by huge local interest, the work of York architect Peter Pace and support from English Heritage and the National Lottery Fund. In 2004 it was opened to the public three days a year. With an increasingly elderly membership the Friends of Little Ouseburn Mausoleum wanted to provide a long term future for the building. A partnership with York Conservation Trust was established and the building was transferred to the Trust in 2009.
Discover more about the Thompson Mausoleum
Holy Trinity Church
Little Ouseburn
North Yorkshire
YO26
Historic England Grade ll* listed building
Inspiration for the design was taken from the Doric Albano, seen by French architect Roland Freart in 1666.
The central urn, inspired by a drawing of William Kent in 1744, has the inscription: “He who devotes his life solely to excellence has a certain path to serenity. He who will be serene is fortunate”.
Thompson Mausoleum restoration by Charles Smith FRSA, stone carver.
For around 160 years, members of the Thompson family were laid to rest in the crypt.

