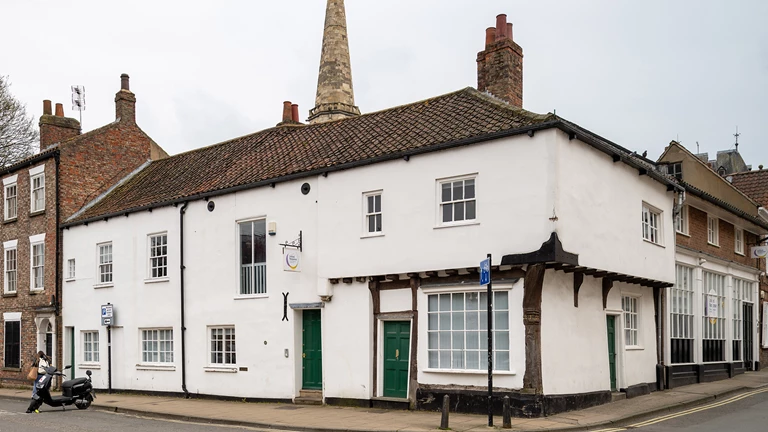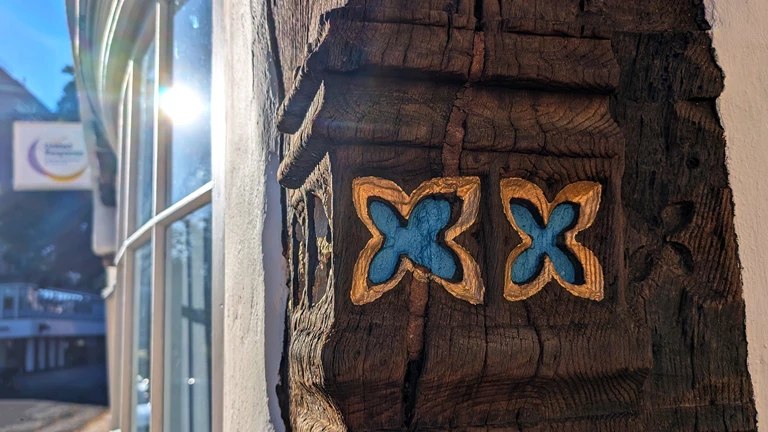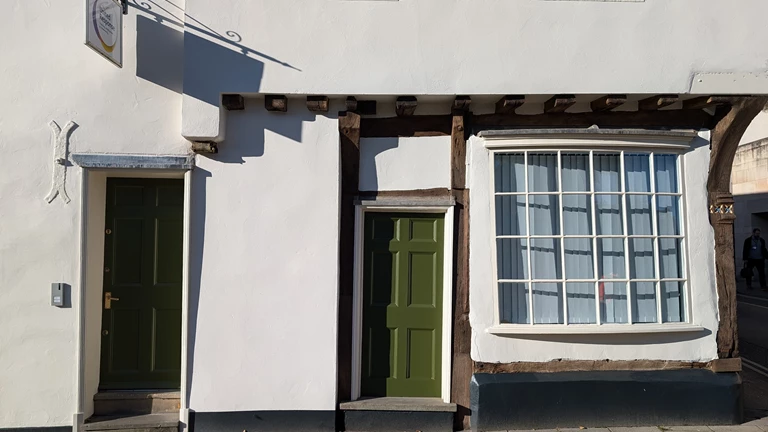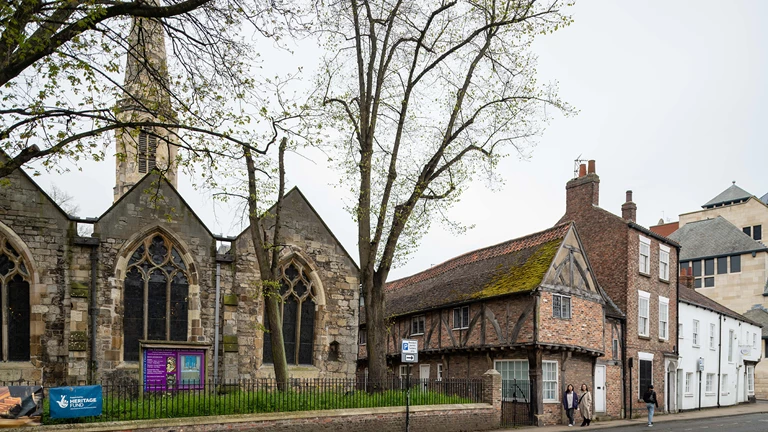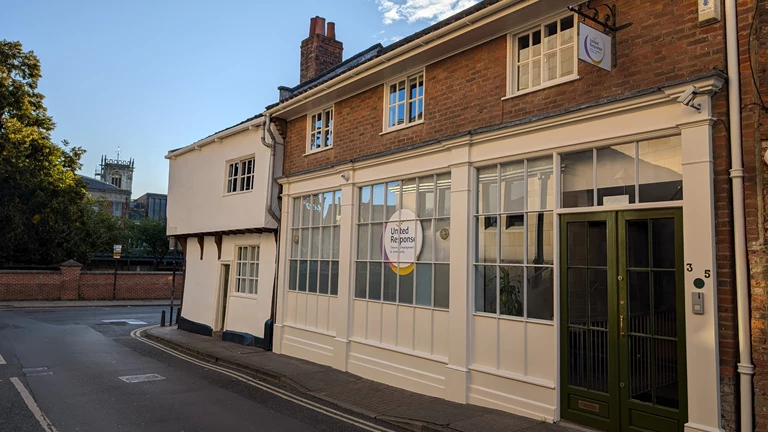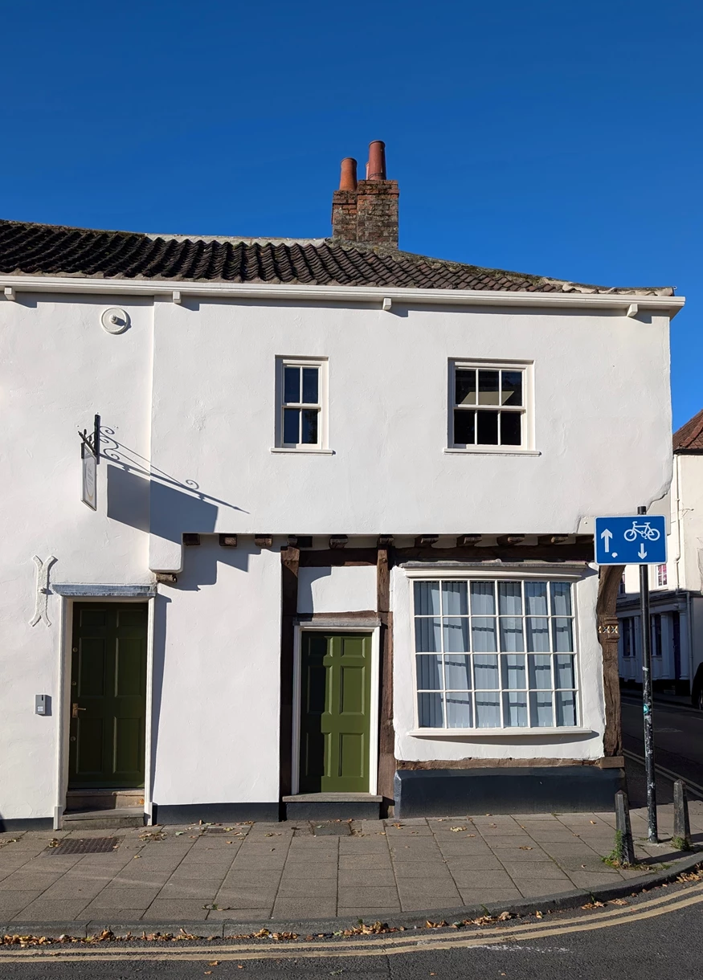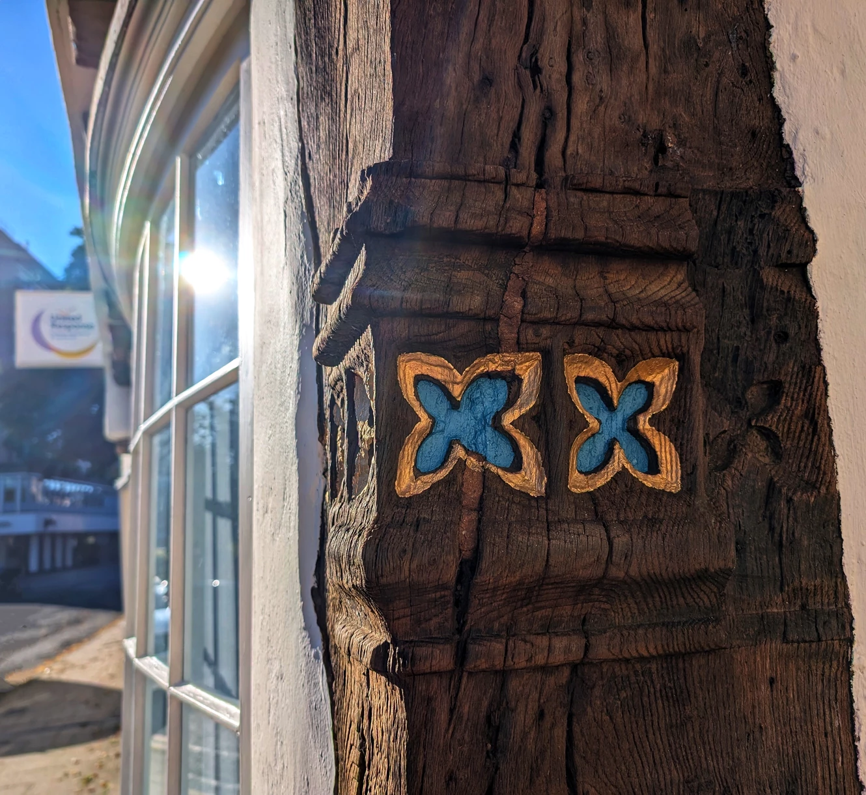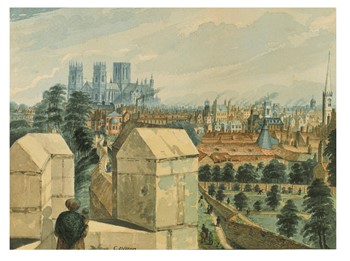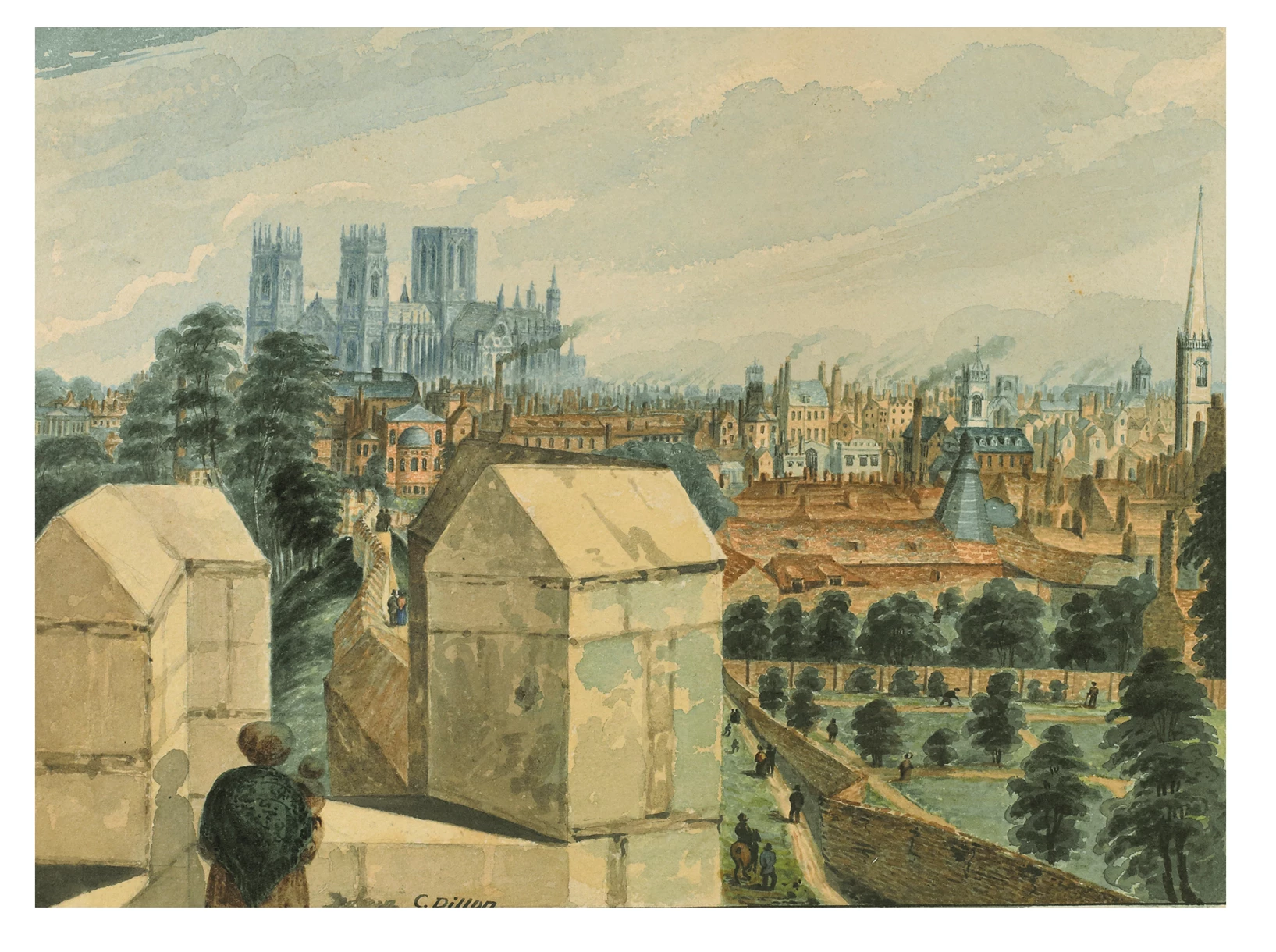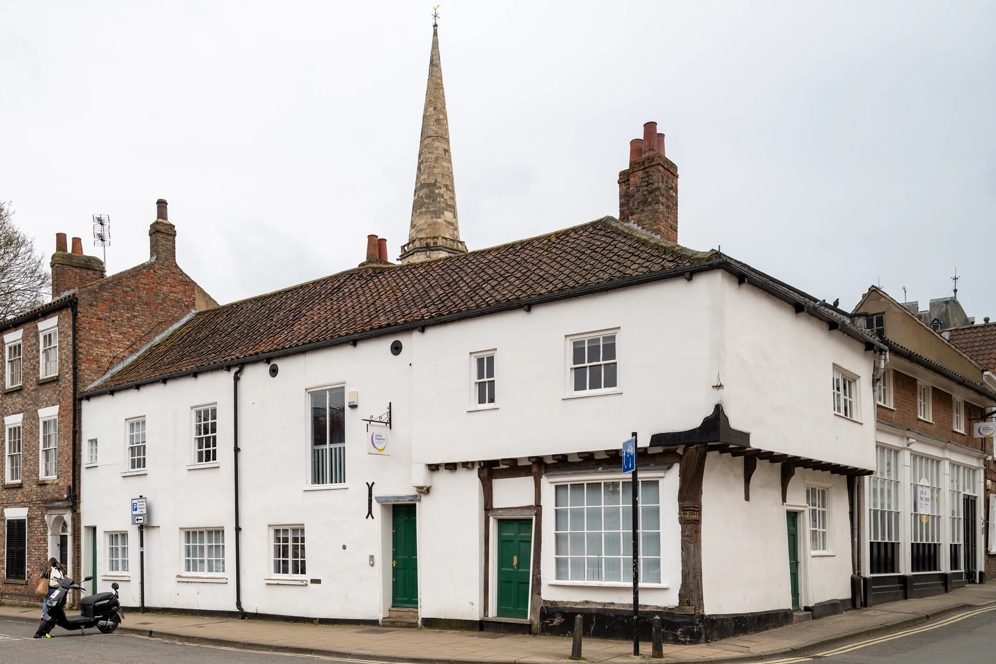35, 41 North Street
Part of a rare Wealden House design on the banks of the Ouse.
At the bottom of Micklegate’s cobbled hill, traveling towards the city centre and just before crossing the River Ouse, two roads branch out on either side and run parallel to the river. On the right is Skeldergate and to the left is North Street. Both quiet backwaters today, in earlier times they bustled with activity, lined on either side with high status homes, businesses and workshops.
The roads were a direct link between the city wall’s postern towers and their adjoining ferry landings. A postern is a back, or side entrance, and the North Street Postern was once linked to Lendal Tower on the opposite bank of the river by a large chain. The chain formed part of York’s defences, it also stopped boats slipping past at night without paying a fee. The chains were dismantled and sold off in 1553, but ferries continued to ply their trade until 1863 when Lendal Bridge opened to the public.
No. 41 North Street stands on the corner with Tanner Row, a street that took you back up the hill to Toft Green, in medieval times an open public space where the city’s craft guilds kept the wagons and properties needed for their annual Mystery Plays. The name ‘Tanner’ refers to a row of tanneries located near the river. As a result North Street Postern was renamed Barker Tower, taking its name from the oak bark landed there for use in the tanning process. An 1835 watercolour by Charles Dillon, looking down towards the river shows the low lying sheds and drying towers associated with the tanning operation. The high walled garden enclosure in the foreground was part of a House of Correction built on the site of Toft Green in 1814, built over with the coming of the railways.
The Tudor property of no. 41 North Street wraps round the corner into Tanner Row and dates from about 1490, being contemporary of the splendid row of cottages next to the church of All Saints on North Street. An exposed corner post standing on a stone sill-plate has a carved collar decorated with a gilded foliate pattern (a motif also seen on the corner post of the church cottages). Above this collar the post curves out to carry the end of a diagonal dragon beam located within the ground floor room. This lovely corner post has also taken many unfortunate hits from modern high sided vehicles that turn in to Tanner Row too sharply!
The elevation on Tanner Row also has a partly concealed corner post seen on the right and this feature confirms that this part of the building complex is a Wealden House design. This type of design would have originally been an open hall with a two storey block with the upper rooms jettied on at least two sides. This is a rare form of construction for York, the only other, more complete, example to survive is another Trust property, Wealden Hall at no. 51 Goodramgate.
Evidence of what the roof looked like can be deduced from the large range of surviving mortices, grooves, peg holes and single curved strut, suggesting it was a popular crown-post construction. The elevation on North Street has, next to the corner post, a bow window inserted in the late nineteenth century and adjoining this, the original doorway into the house with a ‘borrowed light’ panel above that has been filled in at some point. The rest of the building to the left is mostly rendered and Yorkshire sliding sash windows are retained on the ground floor. Parish records show that the stone mason William Stead and family lived there from 1802-29.
The present interior layout is complicated and much altered over time, but efforts to retain and replicate much of the historic fabric is evident. A pair of narrow steep staircases, for example, with octagonal newel posts probably copy much earlier examples and there are eighteenth century fireplaces inserted into earlier openings.
On the ground floor in the north eastern corner there is a mighty diagonal dragon-beam with joists attached in a feathered formation. To say it creates the impression of a winged dragon in flight is not beyond imagination!
The Trust acquired the property in 1946 and today the property is in use by commercial tenants.

