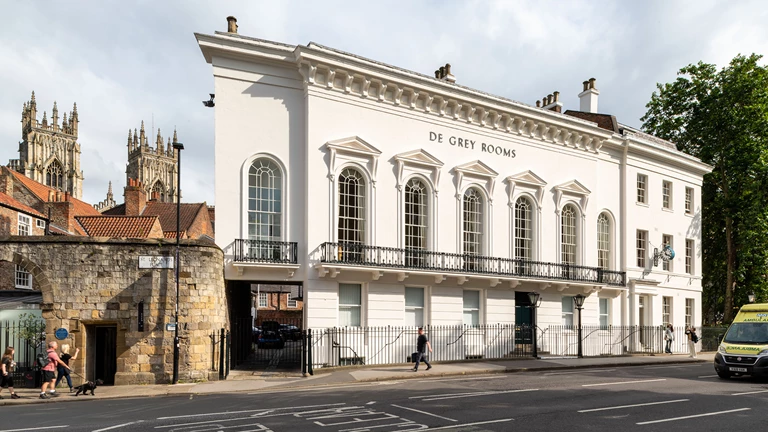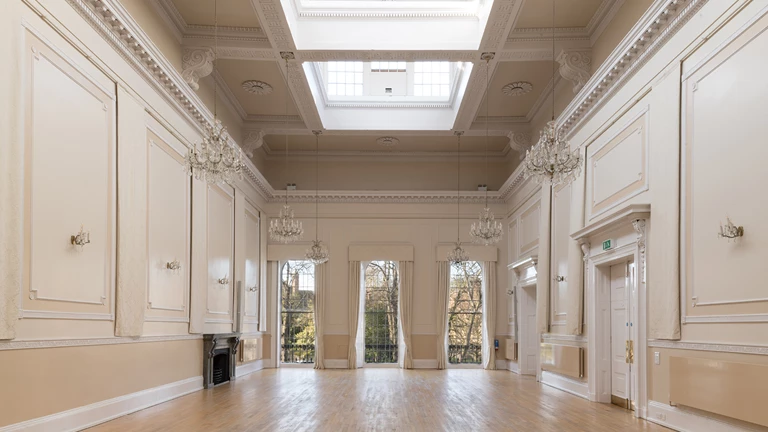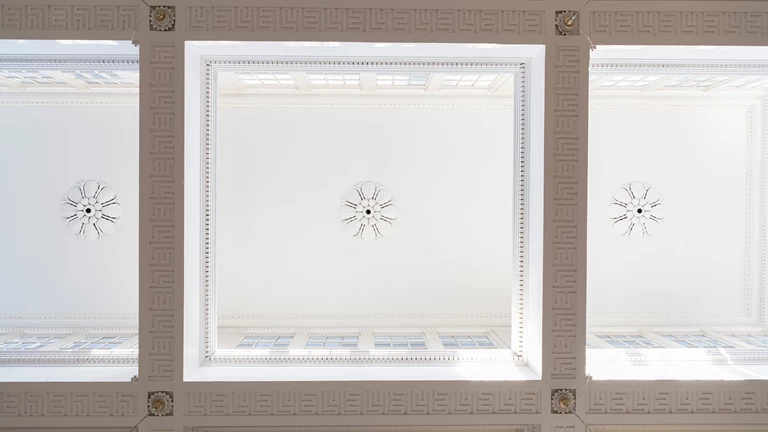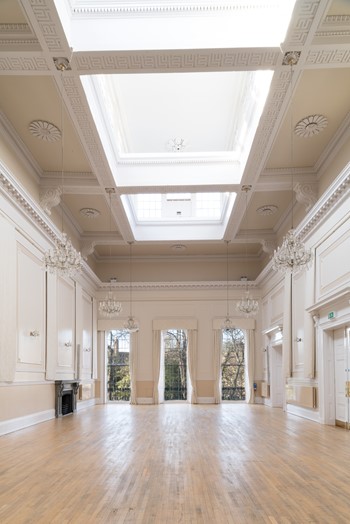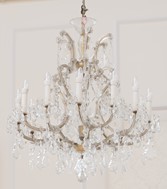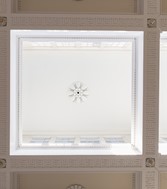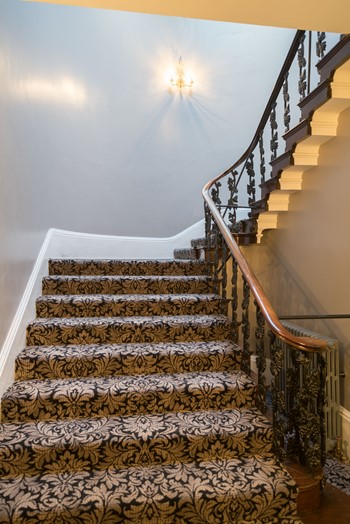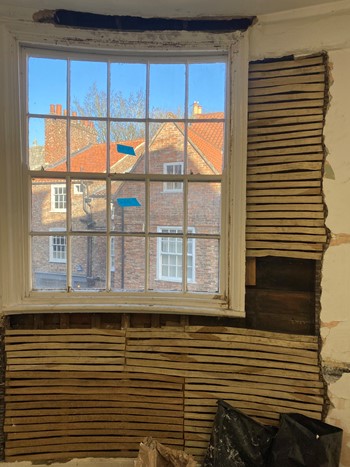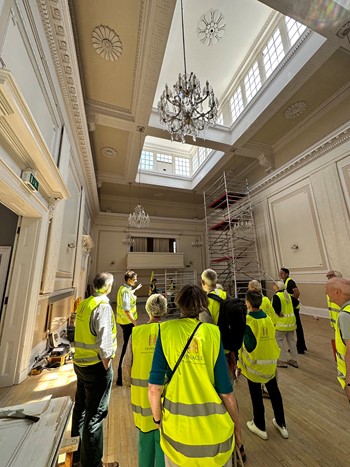De Grey Rooms
Early Victorian ballroom splendour and public service
In the 1830s officers of the Yorkshire Hussar Regiment of Yeoman Cavalry, one of the volunteer cavalry regiments formed in 1794 by William Pitt the Younger, were fed up.
The Regiment had been using the Black Swan pub on Peasholme Green as their mess. Increasingly unhappy with the crowded, small rooms and unable to reach an agreement with the Directors of the Assembly Rooms, in a decisive move the Regiment commissioned a brand-new building, raising the necessary funds through subscription.
Funded by officers and local gentry
Shares sold at £25 each, raised a capital sum of £5,000. The shares were mostly bought by officers of the Regiment and local gentry, together with the Regiment’s Commanding Officer, Thomas Philip de Grey. Thomas, the second Earl de Grey, had been Commanding Officer since 1819, the year of the infamous Peterloo massacre; an outrage perpetrated by another yeomanry cavalry unit in Manchester. The Earl was one of many who condemned their action, saying, “This was not what we thought the yeoman cavalry were created for.” De Grey held the office for 40 years, apart from a brief spell as Lord Lieutenant of Ireland in 1841-43.
The two remaining plots next to De Grey House were acquired for the project and its architect, G.T.Andrews (one of the main architects of York Railway Station) was again chosen to design the new building. Built in 1841-2 and named after the Earl, the De Grey Rooms were to serve multiple functions, not just as an impressive mess and ballroom for the Hussars, but also for wider public entertainment, concerts and meetings.
The De Grey Rooms prospectus specified a suite, “… comprising a large room, commodious reception and other rooms, spacious kitchens and cellars, and requisite offices.”
Andrews satisfied the lease requirement for a ‘uniform architectural style’ with De Grey House next door, whilst producing a highly decorative rendered and painted façade. Comprising seven bays, the central five are more elaborate with bracketed pediments over round-headed windows. The console brackets have distinctive scrolling balusters that are illustrated in the Walker pattern book, as are the railings and lamp standards at ground floor level. Just like the adjoining De Grey House, the basement was below ground level and separated the building from the pavement, a bridge connecting the street to the main entrance.
On the inside much has been lost on the ground floor, but the principal stairway retains its moulded cornice and skirting board, together with the Walker Foundry designed grape and vine cast iron balusters.
Ascending the stairs and leading off the landing, large double doors open into a huge two storey high rectangular ballroom. At one end is a raised stage, at the other, three tall round-headed windows bring in daylight. The main source of light, however, comes from the impressive lantern in the ceiling, divided in three sections and decorated with Greek key patterns. Adjoining the dance floor is the so-called Cocktail Room, which retains most of its highly decorated Victorian detail, little altered since the 1840s.
The De Grey Rooms popularity and use continued, with regularly held dances, concerts and parties throughout two World Wars. Acquired in 2005, together with De Grey House from York City Council, there are many rooms in the complex, which give plenty of scope for its intended multiple use. Formerly York’s Information Office, for many years it was leased to the nearby Theatre Royal for rehearsals, office space and costume storage.
From June 2023 until 2025, the De Grey Rooms will be occupied by the St Michael Le Belfrey ministry and congregation, while its church building, adjacent to the Minster, is refurbished. The grand ballroom will be used for worship and, along with other areas, a range of congregation and community activity.
Discover more about the De Grey Rooms
St Leonard's Place
York
YO1 7HB
Historic England Grade ll* listed building
Occupied by St Michael Le Belfrey Church from 2023
Why are the De Grey Rooms significant?
The De Grey Rooms, built 1841-42, is an important example of Early Victorian public architecture built by private subscription, contributing to our understanding of public buildings. The site is also an example of urban military architecture, and a comparatively rare example of a high status military entertainment building.
Together with the other 19th-century buildings of St Leonard’s Place, the De Grey Rooms have group value as part of an elite designed streetscape within the historic centre of York. Together, these buildings (along with the nearby Assembly Rooms) form the core of York’s historic cultural quarter, contributing to our understanding of polite society and sociability.
Requisitioned by the War Office throughout WWII, the De Grey Rooms were utilised as an entertainment venue, with the dances at the De Grey Rooms representing a significant element of life in the city for both locals and military personnel stationed in the city. The significance of the De Grey Rooms was demonstrated when the building became a focus for the VE Day celebrations in the city on 8 May 1945.

