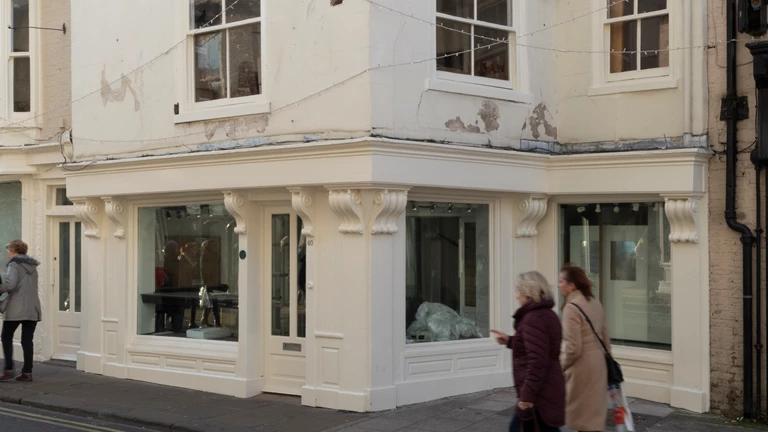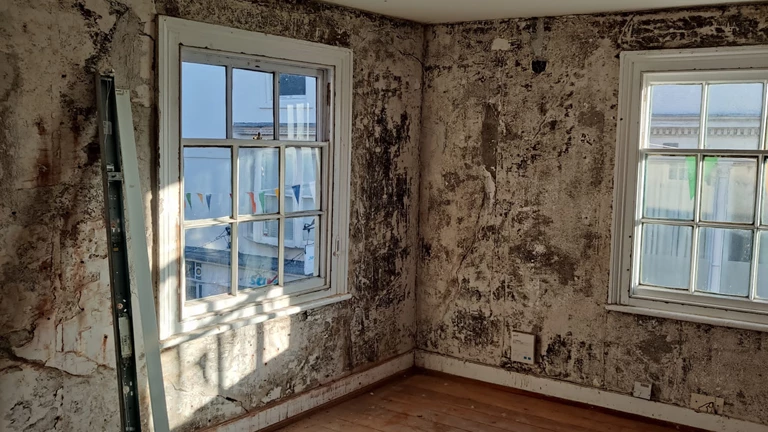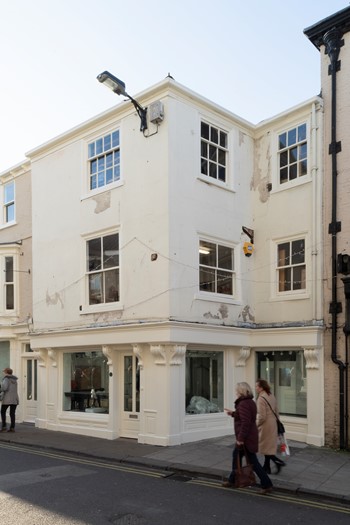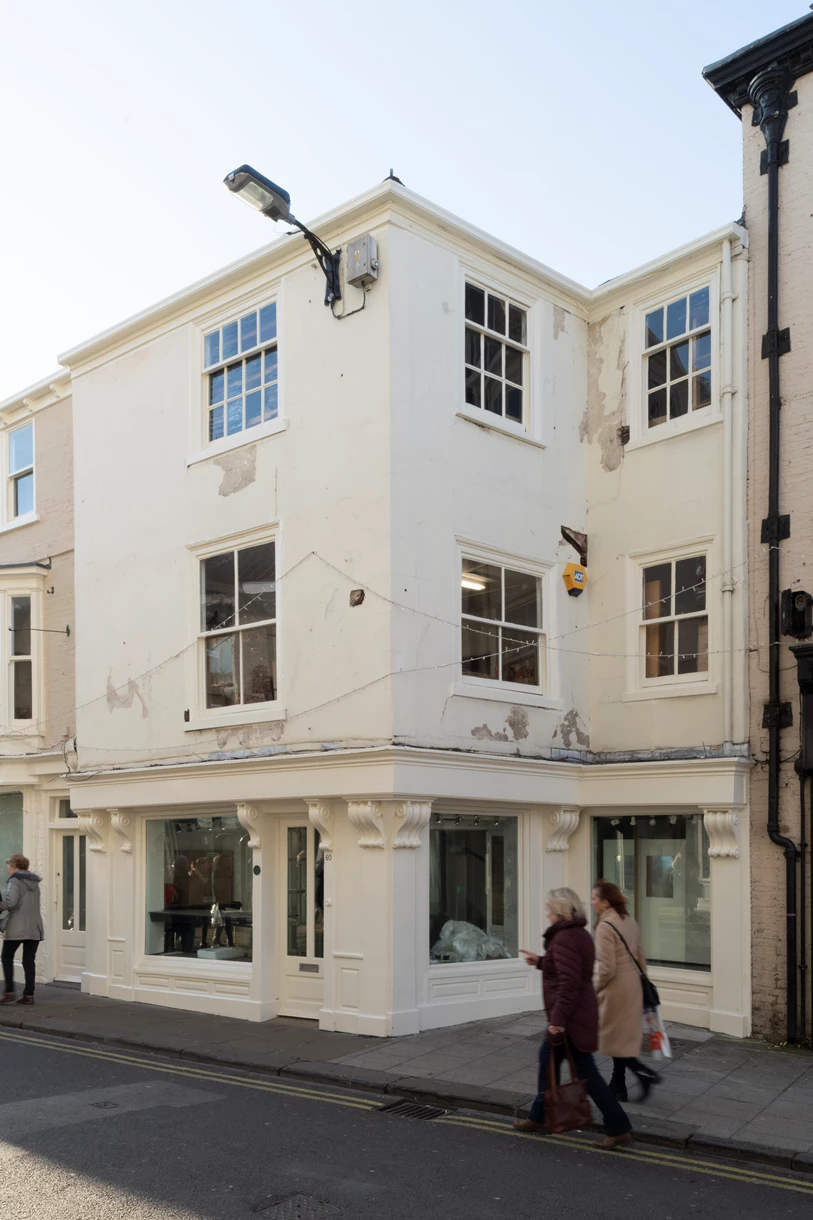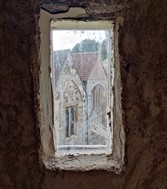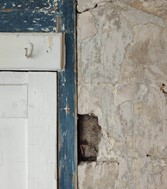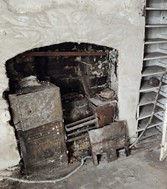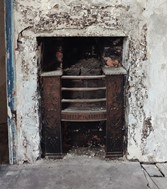60 Goodramgate
Part of the earliest surviving row of townhouses in the UK
Set on the boundary of the ancient medieval church of Holy Trinity, no. 60 Goodramgate was rebuilt as a three storey brick house in around 1790; however, work by the Trust, stripping back many layers of plaster, confirms that it was originally part of the internationally important Lady Row.
Constructed in 1316, Lady Row is described by Professor Jane Granville as, “one of the most celebrated of all surviving early rows of single-cell houses, it is the earliest of a number of tenement rows in York and perhaps the earliest such complex in the UK.”
It seems likely, as with other parish churches in the city, that this row of tenements was developed to provide an endowment (or rental income) for Holy Trinity church*.
To the right and set back is the original entrance to the churchyard, infilled and incorporated into the property when a new pedimented gateway was installed to the left of Lady Row.
Internally, the main building retains much of its medieval structure with dragon beams, corbels and jettying all now revealed. Several late nineteenth century fireplaces survive whilst, in the upper rooms the original low roofline is visible, showing that the property aligns perfectly with the rest of Lady Row.
The street of Goodramgate evolved once the Roman Legion left York in around 410 AD and abandoned its mighty fortress. Residents, unless trading with the garrison, were previously excluded from the area but, once the gates were thrown open, the route we know as Goodramgate was a diagonal path from the Porta Principalis Sinistra, what we know today as Kings Square, to the Porta Decumana, now Monkgate Bar. The development as a formal street, however, was painfully slow: it would take another 1,000 years before the construction of Lady Row.
The work on no. 60 Goodramgate in 1790 was for the ‘Toyman’ John Lund. This title meant John didn’t provide entertainment for children but was the maker of small decorative objects that graced the homes of York’s wealthy.
*Holy Trinity church, with its original Georgian box pews, has recently attracted a wealth of visitors as the church where Anne Lister (1791-1840) of TV’s Gentleman Jack, and her partner Anne Walker took communion together. Recorded in Anne’s detailed diary, the women attended a service on 30th March 1834 and regarded it as a blessing on their ‘marriage’. The women defied convention at the time by openly living together as a couple at Anne’s family home of Shibden Hall near Halifax. Anne also records that she chose Holy Trinity because she felt York was a more tolerant place than her hometown.
Discover more about 60 Goodramgate
60 Goodramgate
York
YO1 7LF
Historic England Grade l listed building
Why is 60 Goodramgate so significant?
No. 60 Goodramgate is formed from two separate properties. Its southern half is a two storey brick building dating from c.1784, built by joiner, John Lund. The northern half of no.60 Goodramgate is a complex post-medieval timber-framed building. It is jettied at first floor to the western and northern elevations, and steps back on the north to form a small additional bay. This occupies an infilled alleyway which originally led to a medieval house in the churchyard of Holy Trinity church behind. The dating of the timber-framed structure is not well understood, however the second floor was added to the northern half in c.1830.
These small tenements on Goodramgate have historically housed small shops with dwellings above. Recent restoration works at no.60 Goodramgate revealed evidence of several 18th and 19th-century decorative schemes surviving behind modern shopfittings. It represents a good example of a post medieval vernacular commercial and domestic building that was once common in York.

